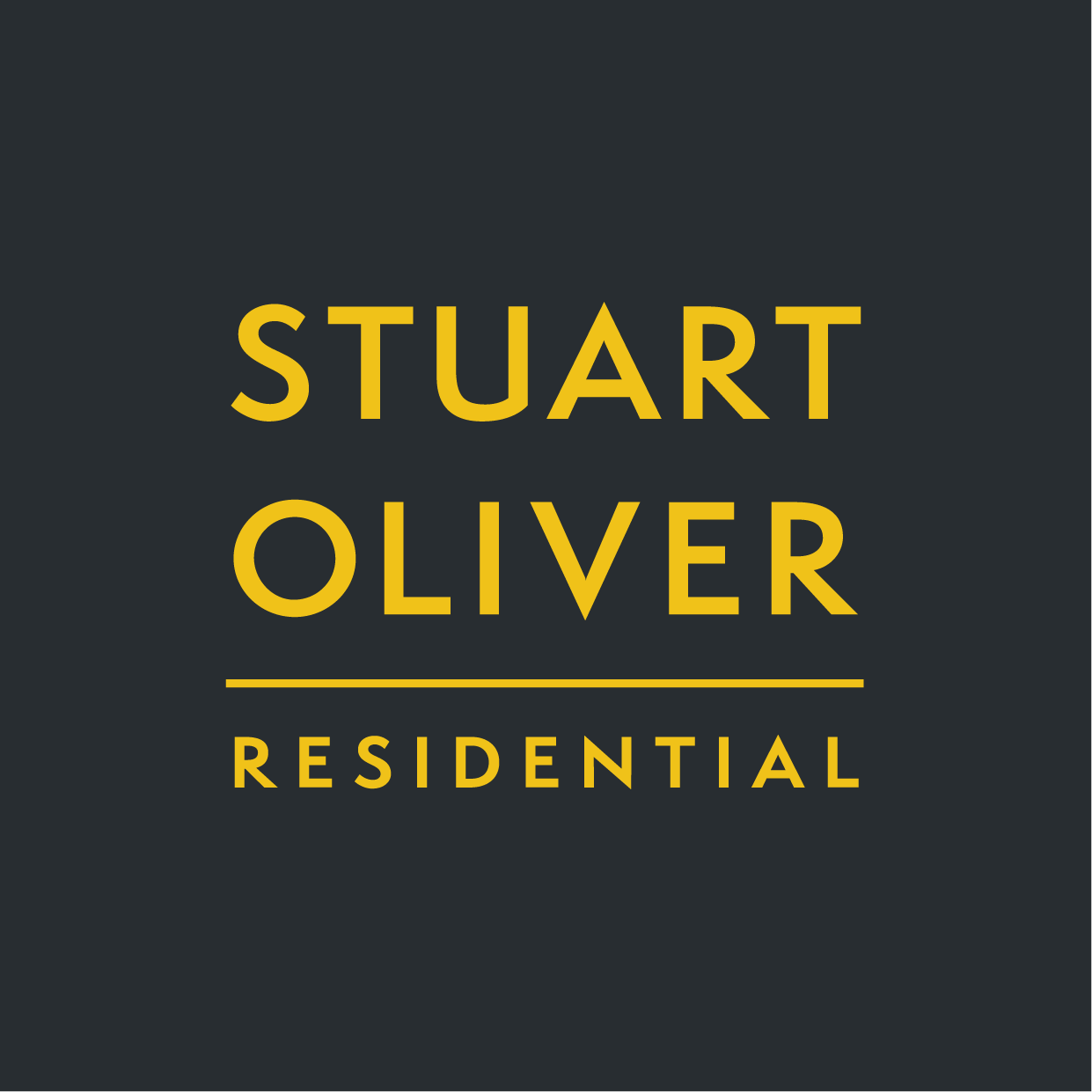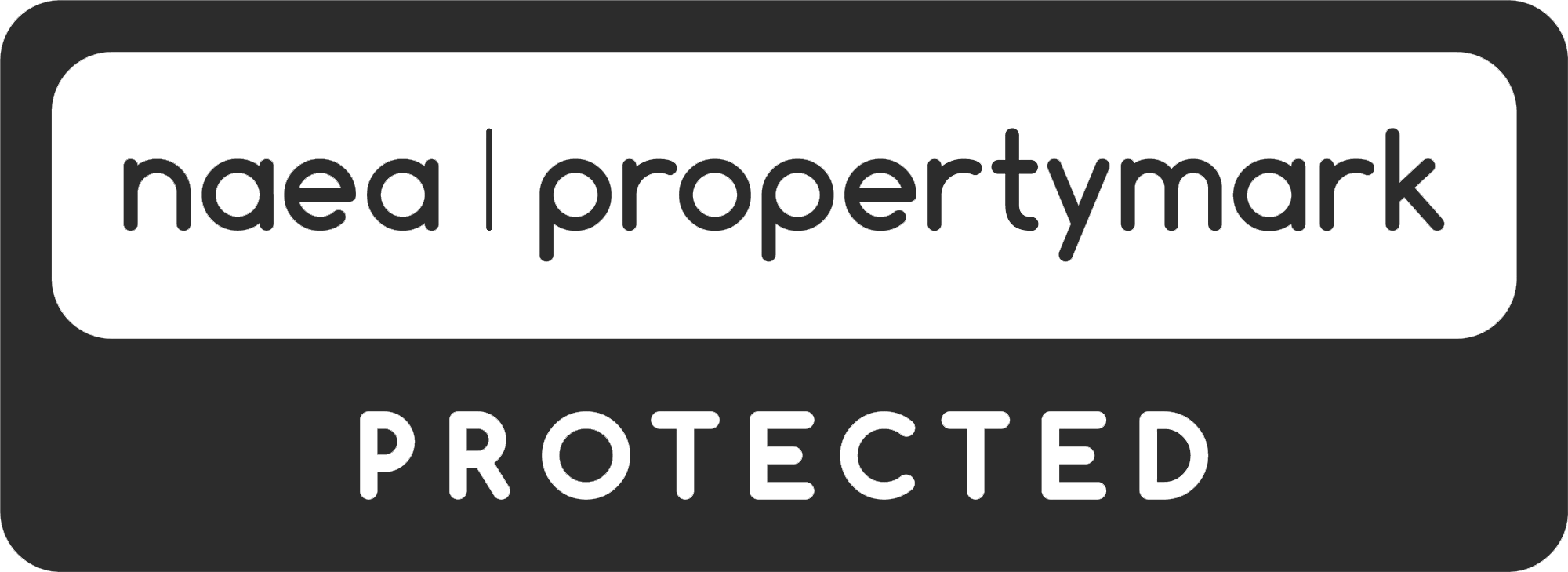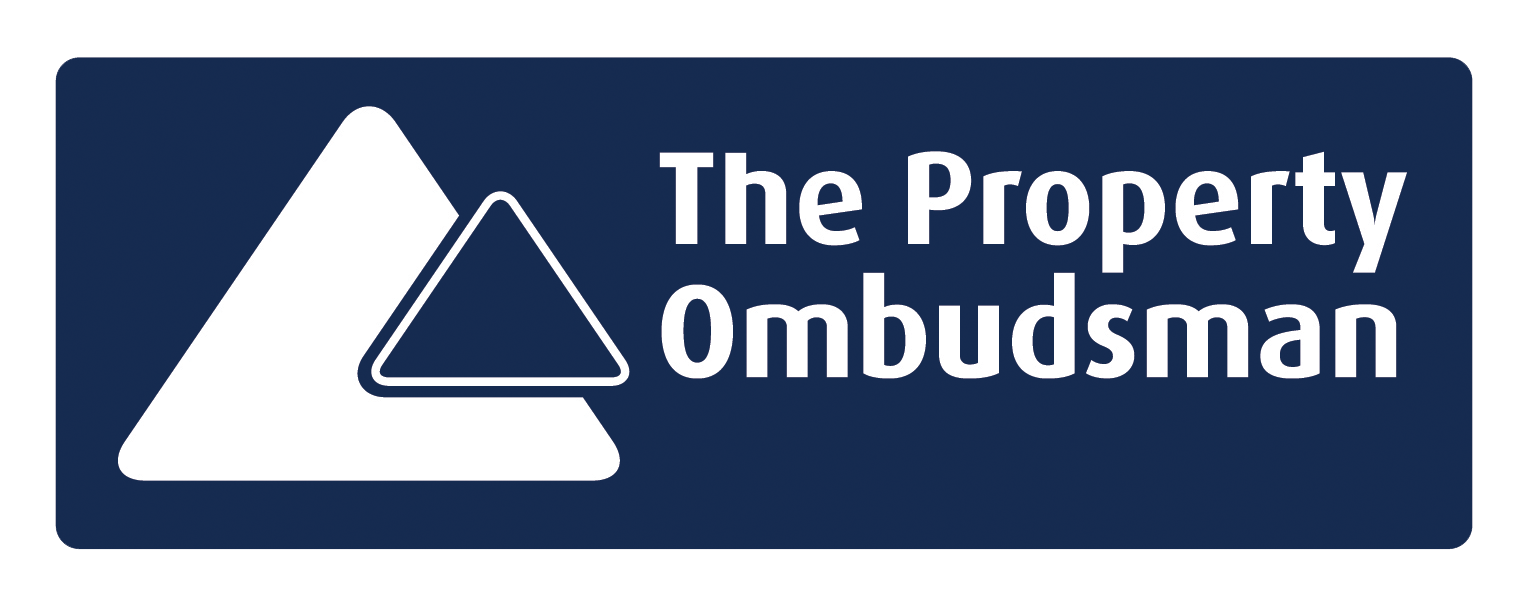PRICE £1,095,000
UNDER OFFER
A beautiful three bedroom, three reception room former 16th century mill set within approximately nine acres including four acres of woodland, a mill stream, a large pond and formal gardens. The property has a separate self contained one bedroom studio with a double garage below. Simply idyllic!
Truly stunning home and gardens
All set in around 9 acres
Former mill dating back to 16th Century
Three bedrooms with three ensuites
Three separate reception rooms
Large kitchen/diner
Formal gardens and large vegetable growing area
Approx 4 acres of woodland
Babbling brook running through the gardens
Separate one bedroom studio and double garage
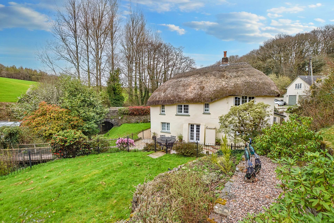
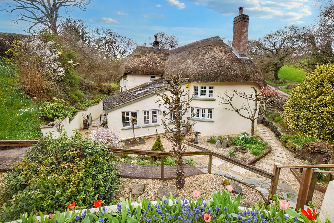
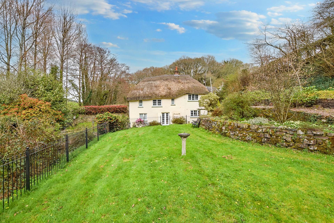
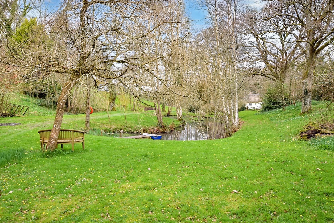
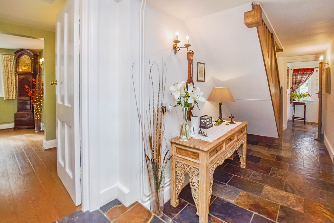
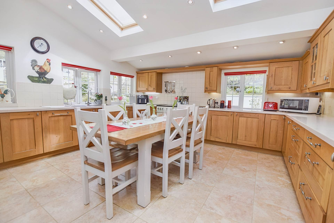
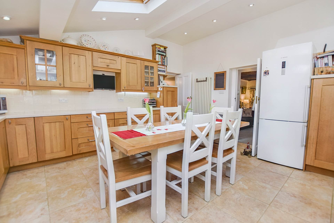
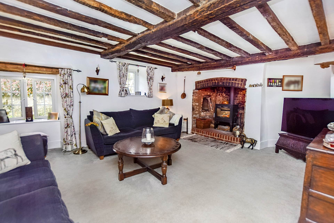
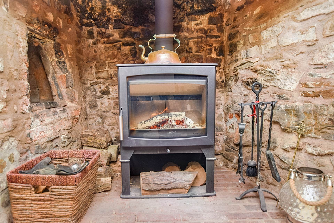
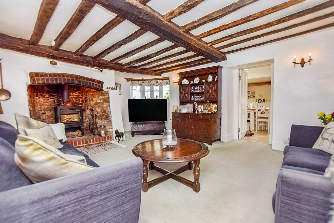
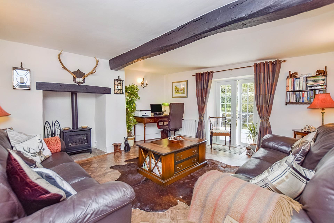
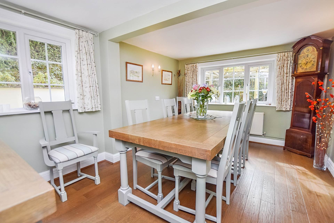
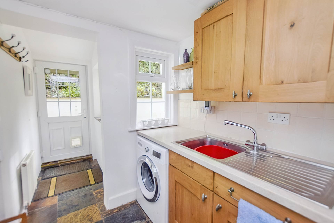
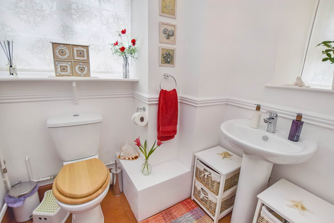
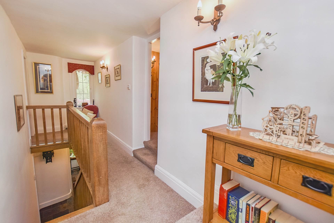
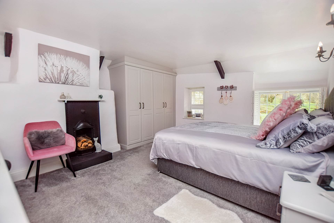
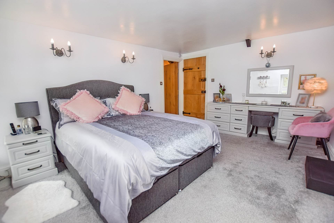
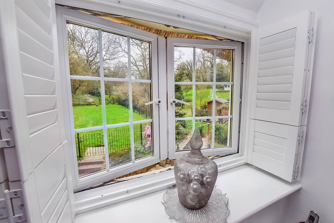
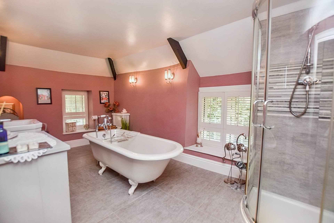
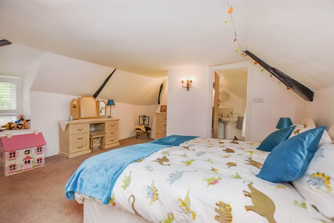
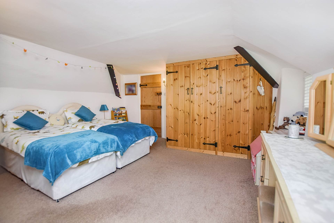
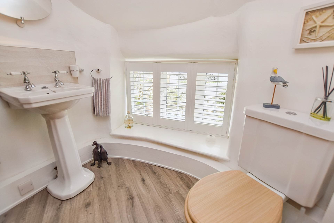
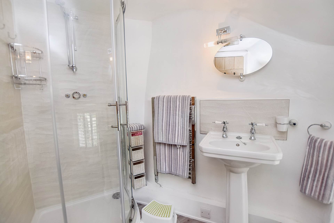
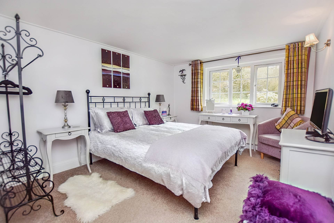
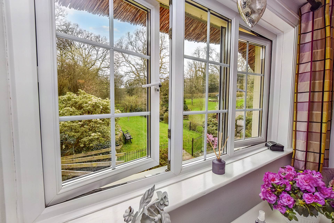
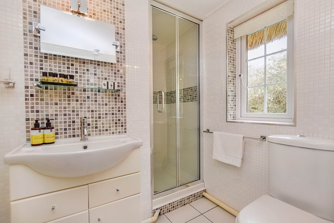
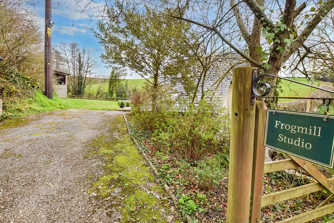
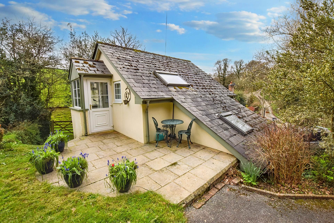
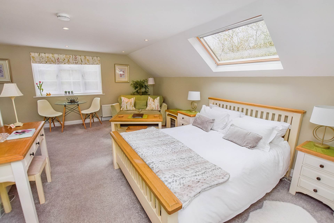
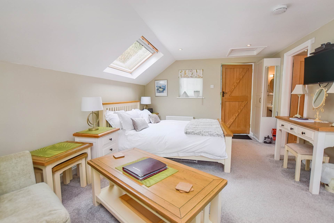
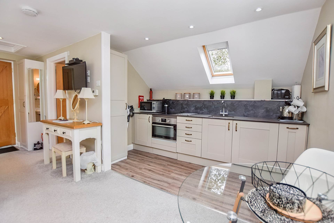
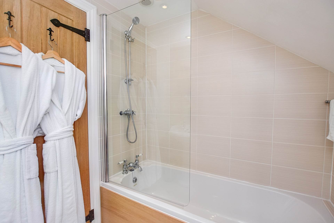
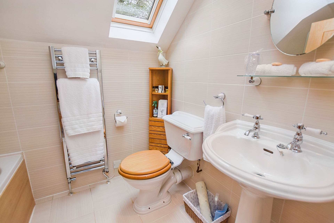
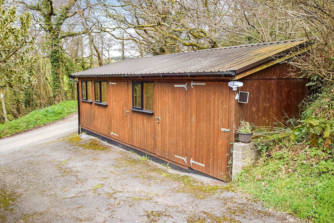
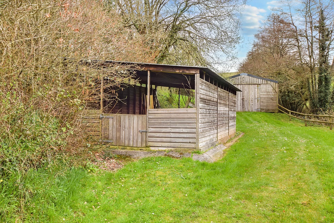
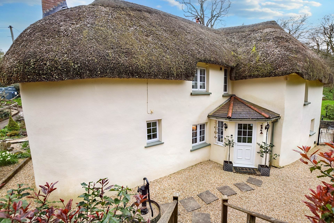
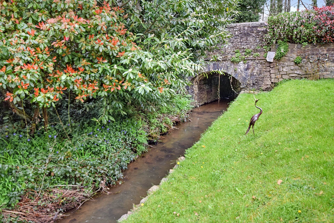
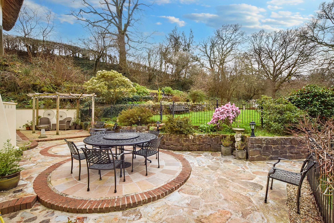
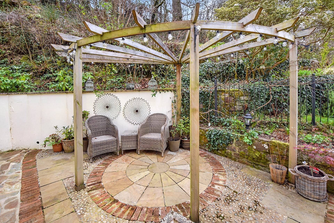
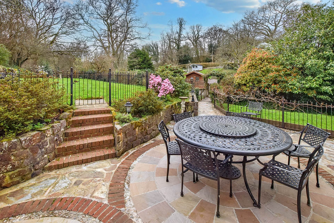
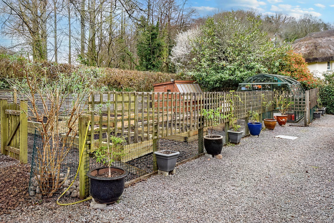
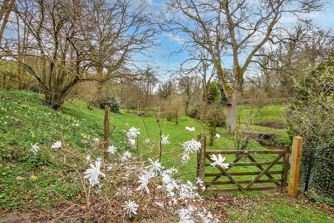
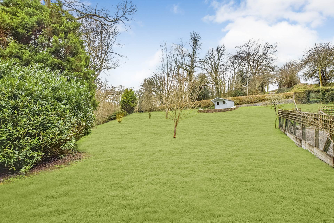
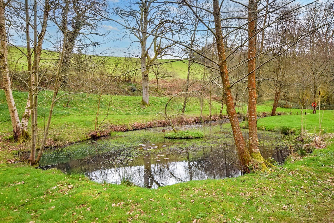
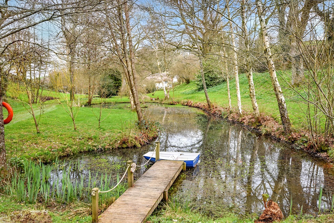
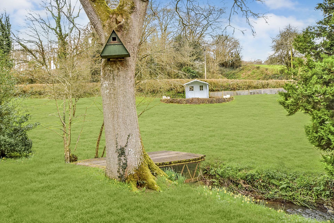
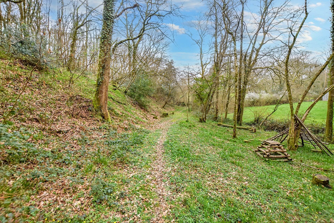
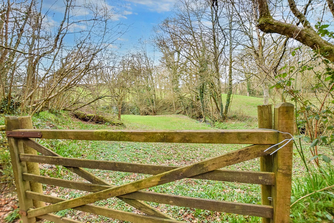
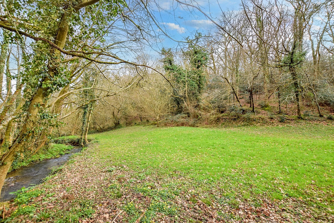
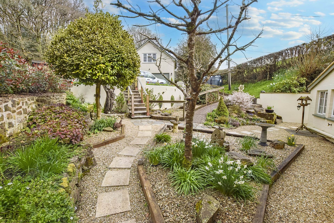
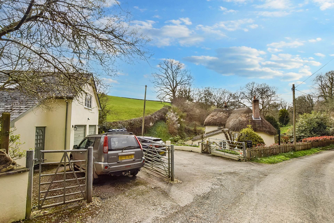
On arrival you find ample parking for several cars outside the double garage. There is a separate driveway giving level access to the self contained studio. From the main parking area there is a gate and steps down over a narrow stream to the pretty front garden with many beds full of flowers and shrubs. A path continues around the house to the front door and side garden which has a separate set of steps up to the road.
Inside, an entrance lobby leads into the spacious main entrance hall which has doors to most of the ground floor rooms and a solid oak staircase to the first floor. The modern kitchen/diner is to the front and has tiled flooring and an ample range of built in wooden fronted base and eye level units allowing for plenty of work surfaces. There are built in appliances including a range cooker, integral dishwasher and space for an upright fridge/freezer. It is a lovely bright room with four double glazed windows and two Velux windows flooding the space with natural light. From the kitchen/diner there is a door to the main reception room with exposed beams and a lovely large stone and brick fireplace with an inset wood burner and concealed lighting for those cosy winter nights. There are three separate double glazed windows and a door to the entrance hall (currently not used). From the entrance hall there is a door to the formal dining room which has wooden flooring and is dual aspect overlooking the gardens. The third reception room is to the rear and is a super size with French doors out to the rear large patio and gardens. The room has attractive wood blocked flooring and a fireplace with an inset coal-effect gas fire. From this room there is a door leading to an inner lobby with coat hanging space, further storage space and a door to the downstairs cloakroom. The final room downstairs is the utility/boot room which has space and plumbing for a washing machine and has floor and wall storage units and a sink. The rear door gives access to the side garden and patio.
From the entrance hall stairs rise to the first floor landing which gives access to all the bedrooms and to the airing cupboard. The main bedroom is a good size and has built in wardrobes and a matching dressing table with drawers for storage. This bedroom has delightful views over the rear gardens and the stream. The ensuite bathroom is a real treat as its a super size with a built in corner shower cubicle, attractive wash hand basin, a wc and a centrally located free standing ball and claw footed bath with views over the gardens. The second double bedroom is again a great size with built in wardrobes and an ensuite shower room. The third double bedroom also benefits from an ensuite shower room.
Outside, the property is really outstanding with a mixture of formal gardens and patios around the cottage for entertaining. Beyond, there is a series of gated sections one having a lovely large pond with a central island and willow tree, simply stunning in the summer! There is a further large lawned area leading up to a summer house, and a gated side vegetable garden and chicken house. As you pass the pond a path takes you through to a wooded walk beside the stream with woodland rising up to the left. The next gate takes you out to a large meadow which offers a wonderful open space with your private woodland rising up a hill to one side and the stream the other. The property has the stream running its entire length which is simply charming and creates a wonderful escape from ones busy lives.
To the front of the property there is a separate building incorporating the double garage which has power and light and a separate store room to the side. The self-contained studio is accessed via the rear driveway which slopes upward allowing access at ground level. The studio has an entrance lobby leading into the main room with plenty of space for a double bed, table, chairs and a sofa. To one side of the studio there is an open plan kitchen with a modern range of units and work tops, a built in electric oven, hob and sink. The bathroom has a modern suite including a bath with overhead shower, wash hand basin and wc. This studio has planning for holiday lets only.
Outside to the rear of the studio there is another section of land which has a large storage barn and a field shelter currently used as a wood store. An additional timber building houses a large workshop and two sizeable storage rooms. This property is full of charm and character and with the grounds really does make it picture perfect! Presented in excellent condition throughout, a property of this calibre rarely appears on the open market.
Notice
Please note we have not tested any apparatus, fixtures, fittings, or services. Interested parties must undertake their own investigation into the working order of these items. All measurements are approximate and photographs provided for guidance only.
Council Tax
West Devon Borough Council, Band E
